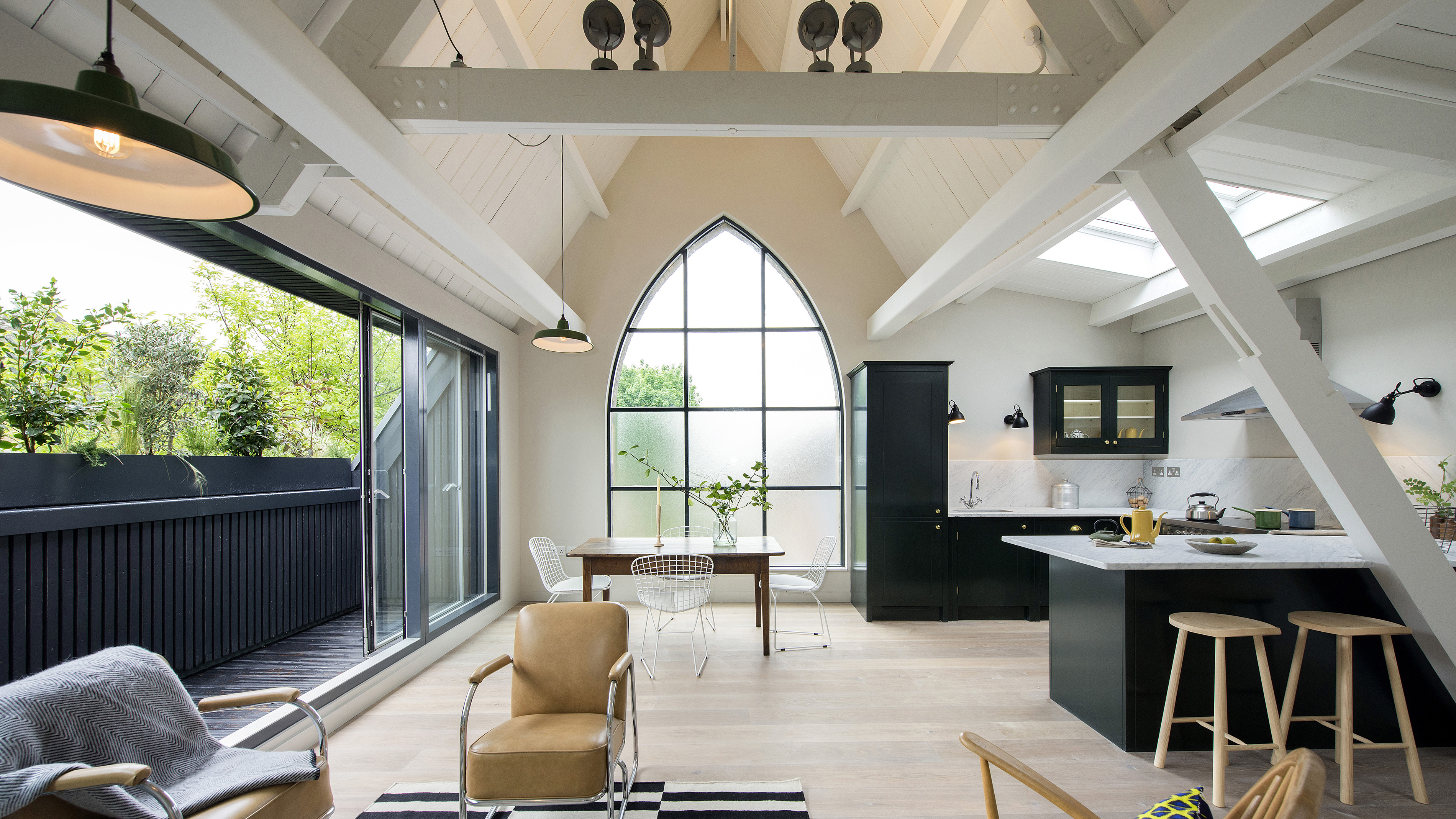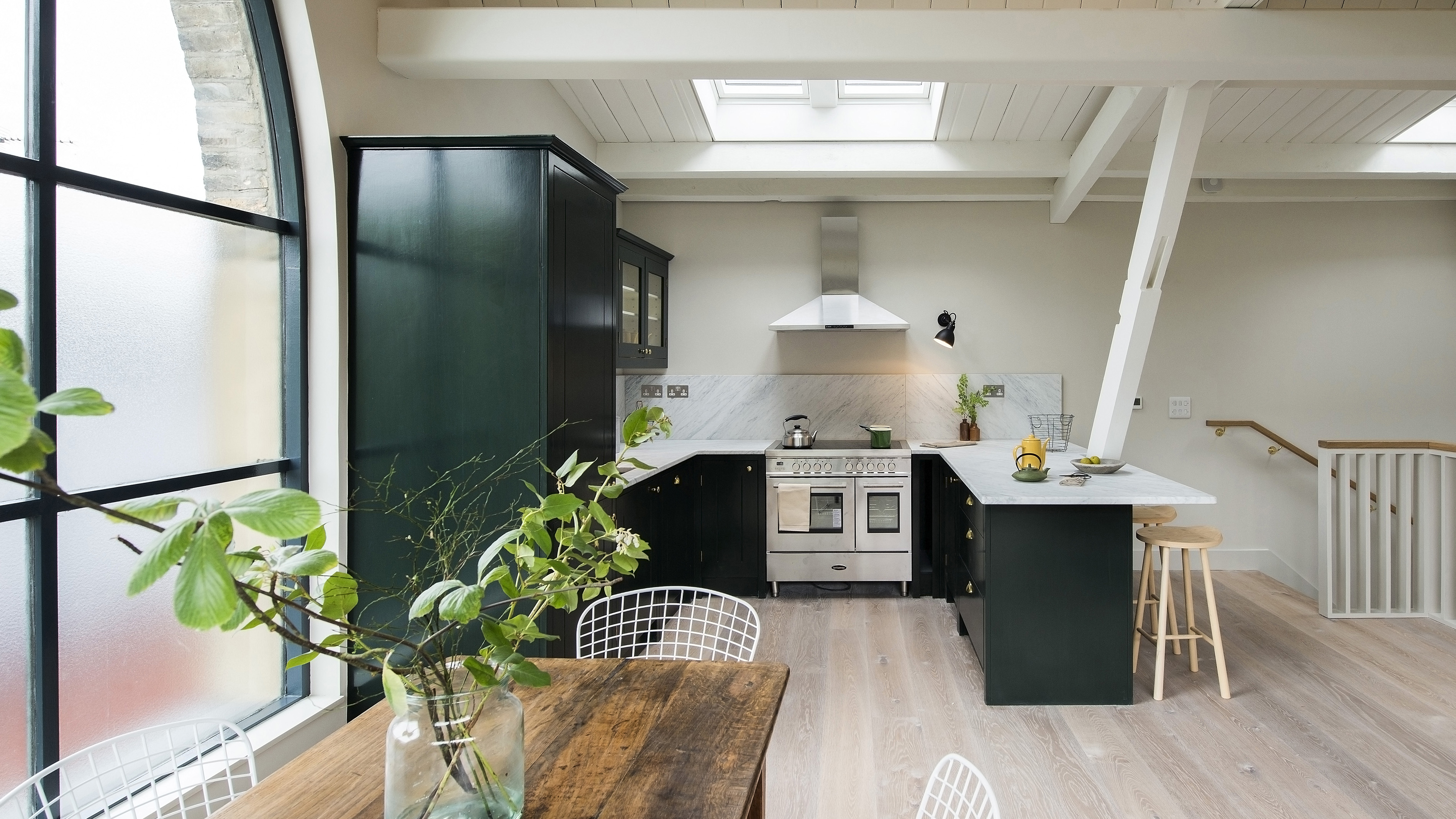Structural Alterations and Remodelling
Duration of Project
-
Twelve Weeks
-
Locality
-
Canterbury
Project Value
£103,500
Project Overview
Major alterations to structures and ceilings.
The installation of new structural steel works.
A new arched window created to the front of the property with a bespoke Crittall window fitted.
Enlarged opening built to the side of the property with the installation of bespoke sliding doors.
New roof covering provided to the main roof together with the installation of new skylights.
A new staircase installed.
The installation of new insulated panels and cladding to the ceiling to create a traditional vaulted look.
New electrics and wet underfloor heating system installed throughout the first floor.
A new bespoke kitchen fitted.
The installation of new second fix joinery and hardwood flooring.
Mylands paint finish decoration throughout.


